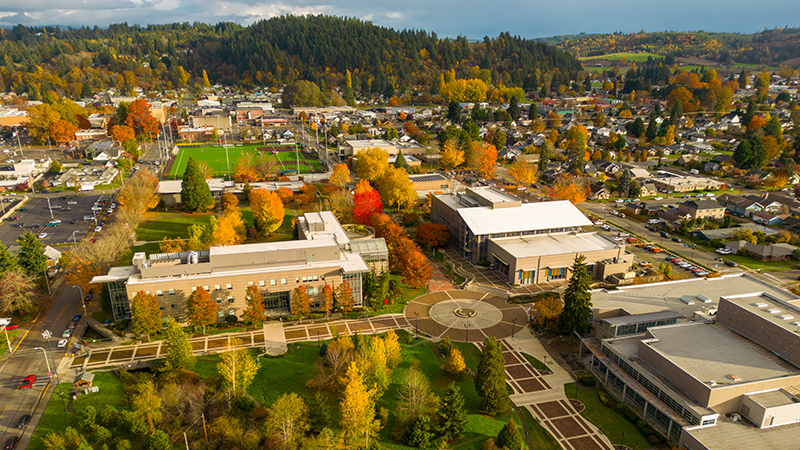20-Year Master Plan
The Centralia College Campus Master Plan reflects the college's commitment to student success, academic excellence, and supporting the community within District 12 and the State of Washington.
 The master plan reflects the college's dedication to the concept of being a comprehensive
community college, which offers a quality range of academic transfer, technical, and
basic skills programs, as well as bachelor’s degrees. The master plan is an evolving
document, which supports the college's mission of commitment to student success, academic
excellence, and supporting our community in an inclusive and equitable learning environment.
The master plan reflects the college's dedication to the concept of being a comprehensive
community college, which offers a quality range of academic transfer, technical, and
basic skills programs, as well as bachelor’s degrees. The master plan is an evolving
document, which supports the college's mission of commitment to student success, academic
excellence, and supporting our community in an inclusive and equitable learning environment.
Capital Projects
- Design and construct a Teacher Education and Family Development instructional building, which supports early childhood learning, as well as K-8 teacher training.
- Develop parking around the campus perimeter with green buffer zones between parking lots and campus buildings.
- Improve and support options for student housing on or near campus.
- Maintain public access to event facilities, such as Corbet Theater, Bowman Conference Rooms, and the SWFT Center, to the extent possible within the limits of college operations.
- Work to assure the Bob Peters Athletic Field is a complement to the neighborhood and the community.
- Maximize the use of China Creek as a natural/park-like setting and maintain an open, green center of campus, while expanding the Gordon Aadland Esplanade to span the entire campus.
- Develop and maintain a welcoming character reflective of the Northwest, which encourages the community to visit and feel comfortable on campus.
- Place day care on the campus perimeter to facilitate easy pick-up and drop-off.
- Develop ongoing ways to connect the campus with the Main St. corridor and the rest of the downtown district.
